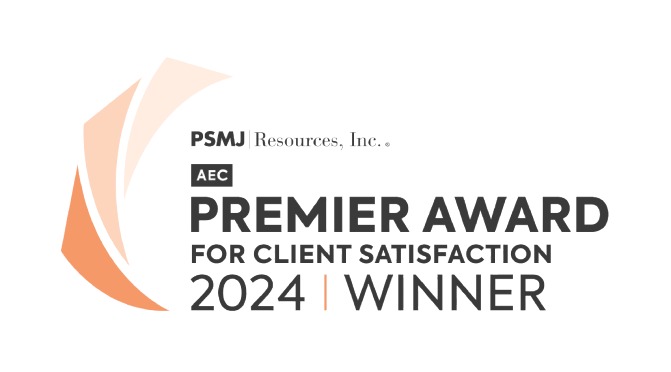Kampsville Ferry Sheet Pile Seawall Feasibility Study and Design
CALHOUN AND GREEN COUNTIES, ILLINOIS
WHKS prepared a feasibility study to allow a deeper dredge depth in front of the existing sheet pile sea wall at the ferry dock for the IL Route 108 Ferry across the Illinois River at Kampsville, Illinois.
Due to larger ferries used at the location, the Illinois Department of Transportation needed to both lower the river bottom at the existing sea wall and lengthen the wall to increase the overall size of the dock. The existing sea wall was a 301′-10″ long continuous anchored sheet pile wall with a retained height of 13′.
WHKS analyzed the existing wall and developed retrofit options to enable the retained height to be increased to 23′. WHKS provided final design and prepared final plans, specifications, and estimates for the retrofit of existing and new walls as well as surveying and construction engineering services.
SERVICES PROVIDED:
- Wall inspection
- Feasibility study
- Global stability and internal stability analysis
- Structural design
- Construction engineering services
IMPROVING LIVES, BUILDING COMMUNITIES
In order to allow greater water depth and provided structural support for the seawall, WHKS developed plans to retrofit and add to the existing wall with driven steel sheet piles and tie-backs into the shoreline. Mooring posts and cushioning bumpers rise above the top of the wall, providing a secure tie up for the boats and additional support.
WHKS also assisted with the design of a large, round “river cell” that sits upstream from the dock to help break up large sheets of ice during the winter, allowing the ferry to run year-round service.





